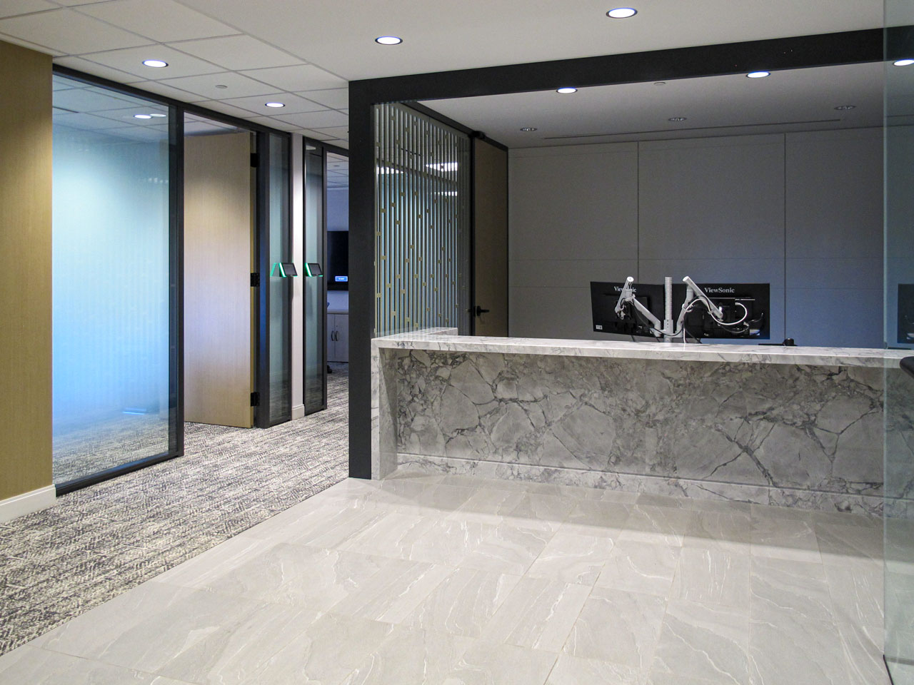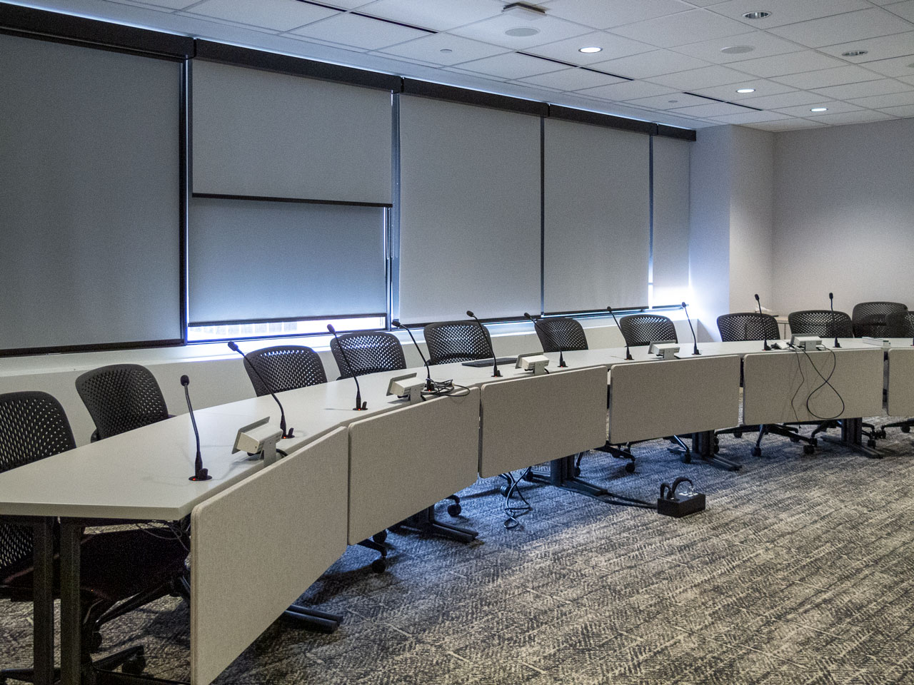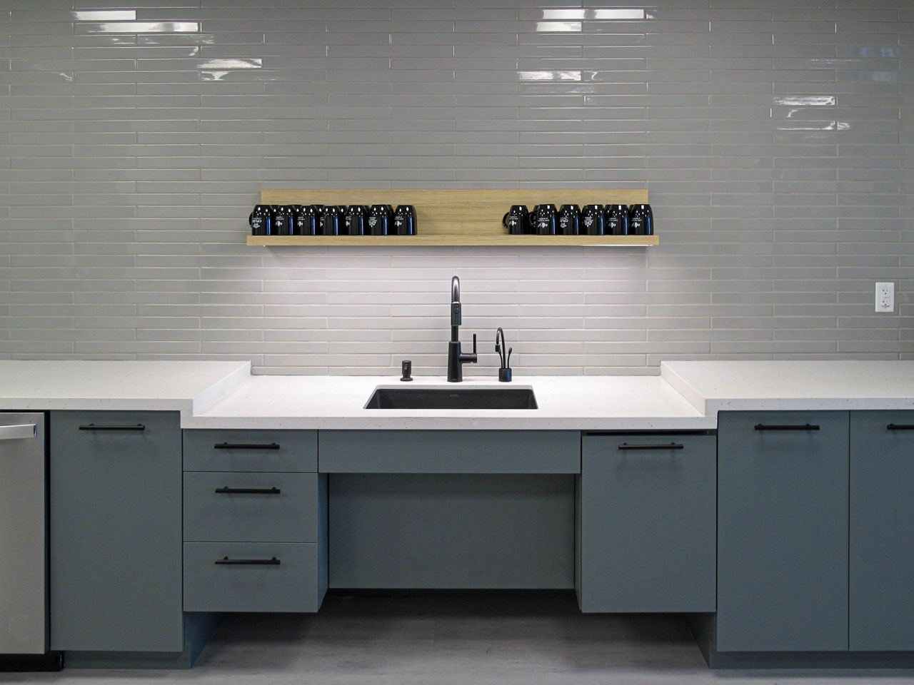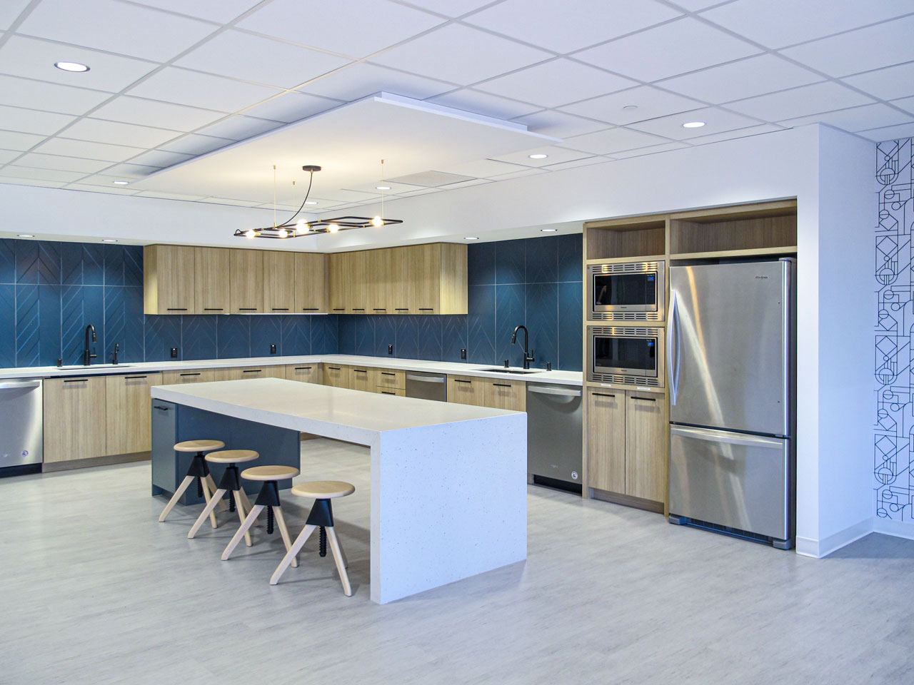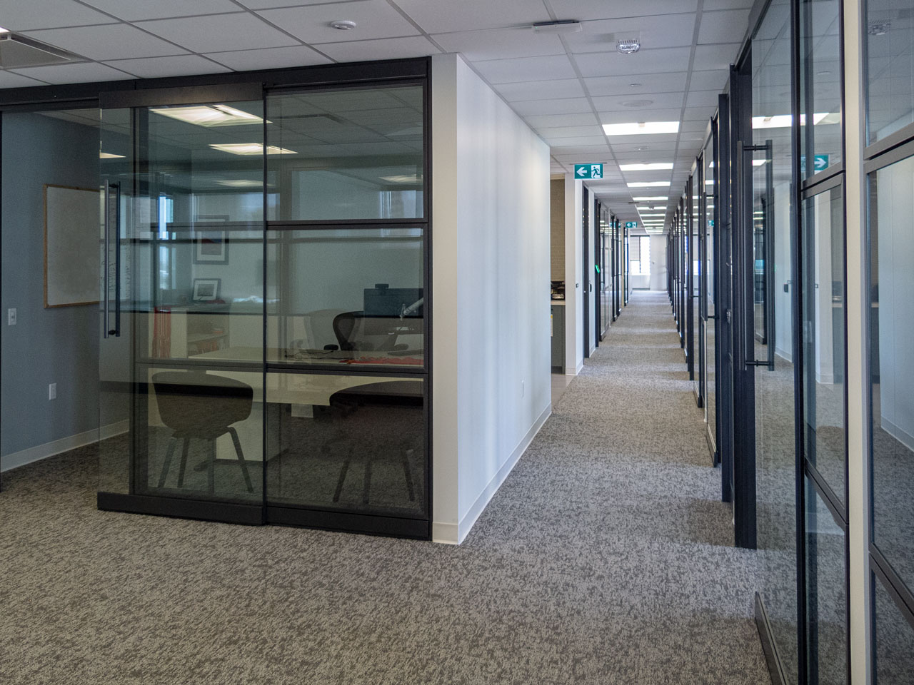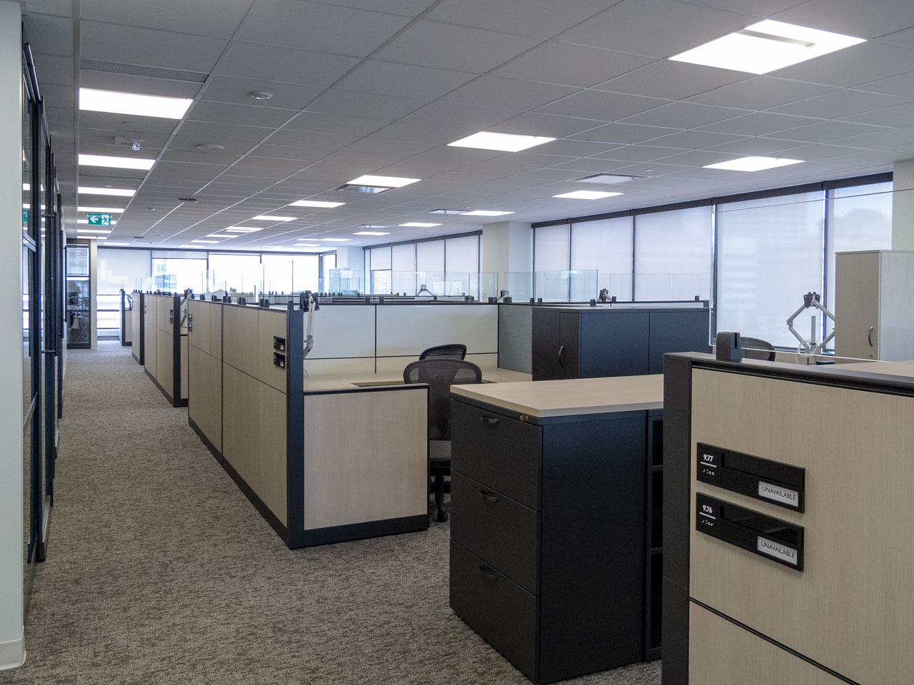Professional Regulator
Office Space
With a phased turnover of 4 floors construction began from base building conditions and included tenant fit out, complete elevator lobbies, 3 floors of base building washroom upgrades and 4 new barrier free washrooms. The design reflected a combination of closed and open plan including conventional construction, architectural wall systems and manual operable walls.


